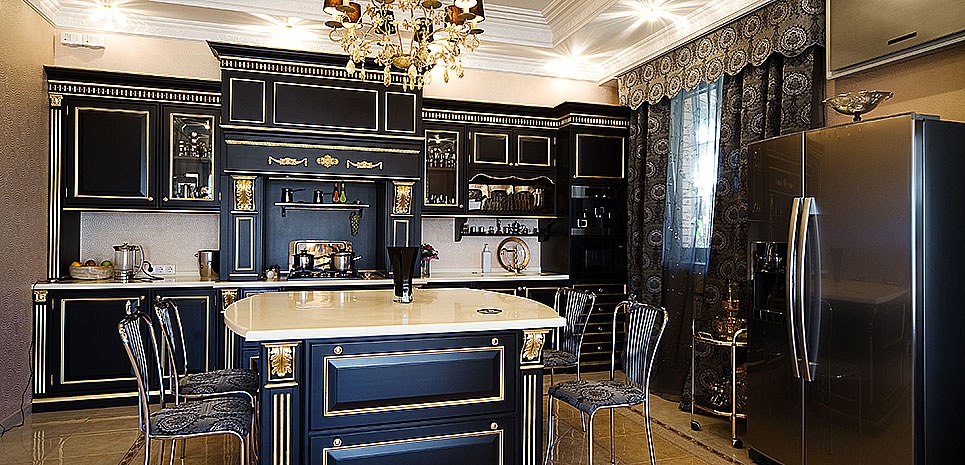
If you are doing kitchen remodeling, then you should know about these major design/layout mistakes and avoid them as much as you can.
Not Taking Measurements Before Buying
This is an extremely crucial thing to do before you get any type of appliance for your kitchen. Make sure that you are taking proper measurements of the things you want to fill your kitchen with. There is nothing worse than having a refrigerator that doesn’t fit in the allocated space or things bumping into each other.
Take your time when measuring out the space you need for appliances and make sure that you get appliances that fit the dimensions, otherwise, it will be a waste of money. Always take measurements before going to buy appliances and other knick knacks for the kitchen. You will thank yourself in the future for doing this extra step.
Having No Air Circulation
A kitchen is a hub for cooking, and it needs to have excellent circulation otherwise the place might smell bad. On top of the bad smell, poor ventilation and air circulation can lead to the breeding of molds and fungus and if you have wooden floors or cabinets around the kitchen, then it might be a huge problem.
Kitchens with no means of circulation can also get smoky pretty fast, especially if you’re cooking something on high heat. This is why having hobs and vents is very important. Also, having an abundance of windows in the kitchen will lead to natural circulation which is a huge plus.
No Lighting
A dark kitchen is a no-go. You need to have a lot of light in the kitchen and this goes for both natural lighting as well as fixtures. You need to think about the placement of the fixtures so that you can get the best illumination in your space. This might seem like an insignificant thing to ponder over, but it’s going to pay you in the long run.
Your kitchen needs to be properly lit. Along with kitchen fixtures, you need to figure out the right window placement as well. No windows mean no light, which is not what you want.
Not Thinking Through About The Layout
When you’re updating your kitchen space, you need to carefully map out the placement and layout of the kitchen. You want things to be in the right vicinity and coordinating things should be in the same place. For example, you want the drawers to be under the working station so you can grab anything within a second.
You want to make the kitchen as practical as possible and this is only possible with the right imagination of the layout beforehand. You also don’t want things to cramp up your space, because that is a huge hassle in itself.
Overcrowding
The last thing you want to do with your kitchen is filled it to the brim. It’s not a good idea to overcrowd a kitchen. You want to be able to move around freely in the kitchen, and not bump into numerous things on the way. This is why you should think twice before getting any sort of reinforcement done in the kitchen.
You want the kitchen to have tons of space and be practical at the same time. Overcrowding will only lead to an unproductive day in the kitchen and that’s a bummer.
Kitchen Island – Yes Or No?
Most people swear by kitchen islands and while it can be a good addition, you might be wasting precious floor space by getting a slab of rock installed in the kitchen. If you need one, then you can, for sure, install it, but in smaller kitchens, you don’t need the extra island to get work done.
It’s better to use this floor space for something else, rather than a slab that you will never use on a regular basis. This is why you should never be hasty when it comes to installing things in the kitchen, during a remodel.
Conclusion
There you have it! These designs and layouts not only make the kitchen look weird, but they can also be impractical, and you don’t want that. Always work with experienced kitchen remodeling contractors Silver Spring who have done many projects and know about common mistakes so they can avoid them easily. streamline

